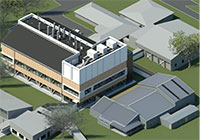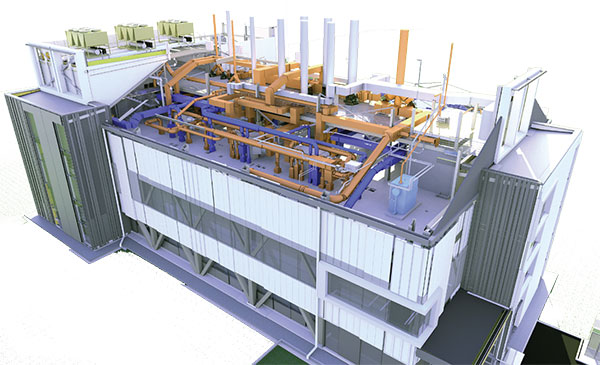Designing the new $87 million laboratory
 A computer simulation of how the new lab will look on the Wallaceville site.
A computer simulation of how the new lab will look on the Wallaceville site.
The design of the new National Biocontainment Laboratory was led by Merrick & Company, an international company based in North America. Merrick has designed and built more than 120 similar high-containment laboratories in 25 countries worldwide.
Leading New Zealand designers and consultants have supported Merrick, including Dunning Thornton Consultants Ltd, CCM Architects, and Beca. Senior laboratory staff and an international team of engineering and biosafety experts have helped to review and refine the design.
The Fletcher Construction Company is building the lab.
We're investing $87 million in this project, covering design, construction, commissioning, and certification.
 This cross section shows the laboratory's complex air management, hydraulic, and electrical systems that make sure organisms can be handled safely and remain contained.
This cross section shows the laboratory's complex air management, hydraulic, and electrical systems that make sure organisms can be handled safely and remain contained.
Facts and figures
- The new laboratory will have a floor area of more than 3,400 square metres.
- We'll use over 440 tonnes of structural steel and 680 cubic metres of concrete.
- We'll run 83 kilometres of electrical and data cabling.
- The air handling system
systemsuses 4,347m of ductingductwith 3,485 bends. - The lowest air pressure room is held at -225Pa below atmospheric pressure.
Features of the new lab
The new laboratory will meet international best practice for handling pathogens. It'll have some of the most sophisticated systems and safety features in the world.
We've designed the lab to be as flexible and adaptable as possible – so spaces can be used for different diagnostic tests and we can introduce new technologies as they become available.
Design features include:
- improved earthquake protection – the lab will withstand a 'one in 2,500 year' earthquake
- negative pressure and multiple stage, high efficiency air filtration systems to ensure only clean air leaves the laboratory
- decontamination of all liquid waste and other materials leaving the lab
- exit showers for people leaving the containment zone
- increased security
- a flexible design, which means we can use more of the building during biosecurity emergencies.
Protecting staff and the environment
High-level biocontainment labs use complex systems and technology to protect the scientists who work inside and to make sure organisms aren't released into the environment. They have sensitive air management, fumigation, and heat treatment systems to treat rubbish and waste water, and sophisticated building monitoring systems to quickly identify any faults that might occur.
We've designed the building with duplicated systems and multiple layers of containment so, if there was a failure, the containment systems would keep working properly.
 On the top floor of the new lab is the plant room. It houses complex air management, hydraulic, and electrical systems that make sure organisms are handled safely and stay contained.
On the top floor of the new lab is the plant room. It houses complex air management, hydraulic, and electrical systems that make sure organisms are handled safely and stay contained.
Earthquake protection
The new lab is designed to survive a one in 2,500 year earthquake. It'll meet the same seismicearthquake protection requirements to withstand an earthquake as hospitals, airport control towers, and water treatment plants. The building will sit on 10 base isolators and 20 slider bearings to reduce damage and protect biocontainment during an earthquake.
How labs are rated
Containment facilities that hold viruses and bacteria are approved according to an international scale called a physical containment, or PC, level. PC1 is the lowest containment level and is used for the safest bacteria and viruses, while PC4 is the highest.
New Zealand has many PC1 and PC2 labs, a handful of PC3 labs and 1 lab – the high-containment lab at Wallaceville – is an enhanced PC3 lab. This is because it contains more safety measures than a standard PC3. It's the highest level of biocontainment approved in New Zealand. The new lab will also be rated as an enhanced PC3 lab.
We worked with New Zealand and other international experts to understand the level of containment we need – it's clear we need an enhanced PC3 lab to deliver the diagnostic services New Zealand needs.
The closest PC4 laboratory to New Zealand is in Australia.
Who to contact
If you have questions about the National Biocontainment Laboratory, email info@mpi.govt.nz.info@mpi.govt.nz .